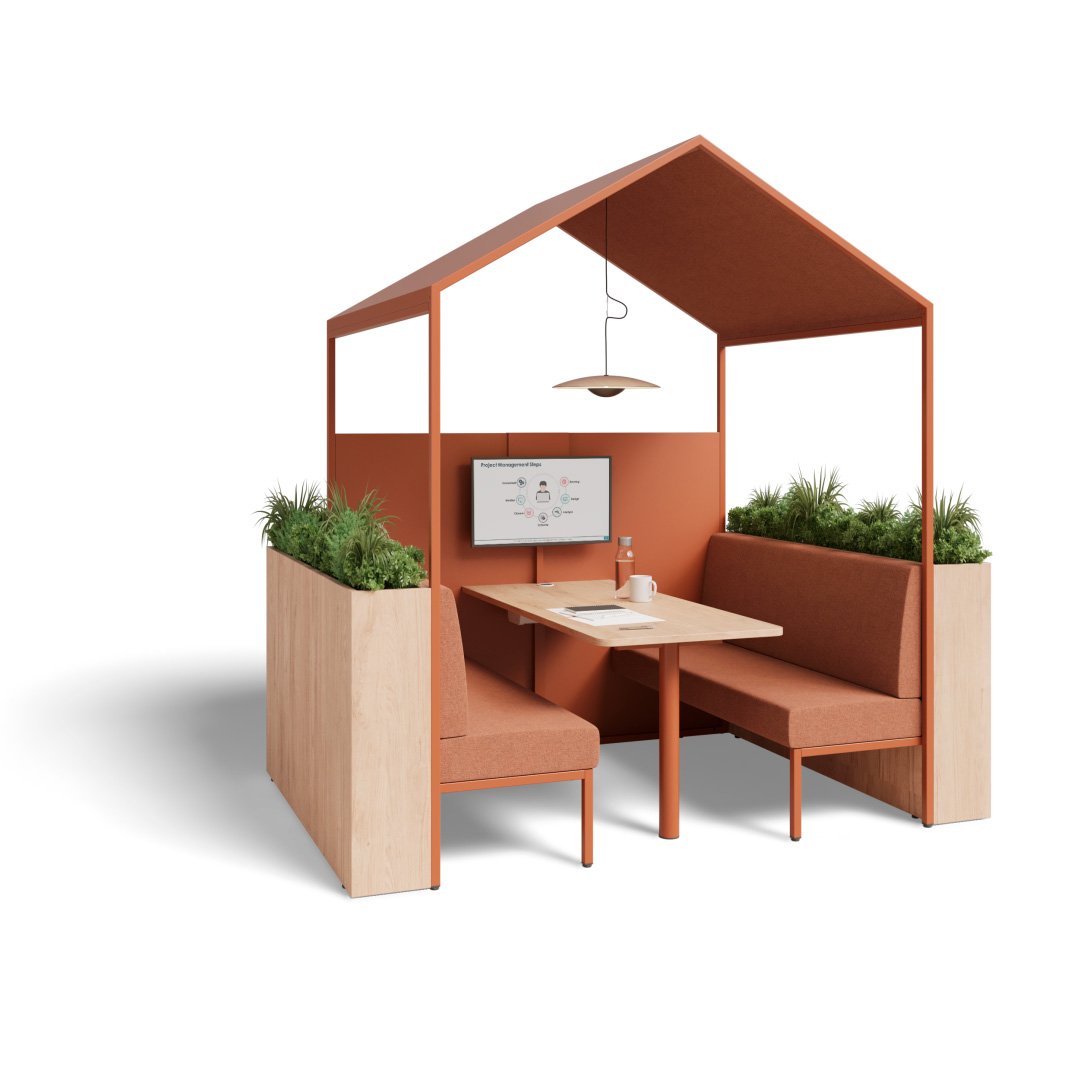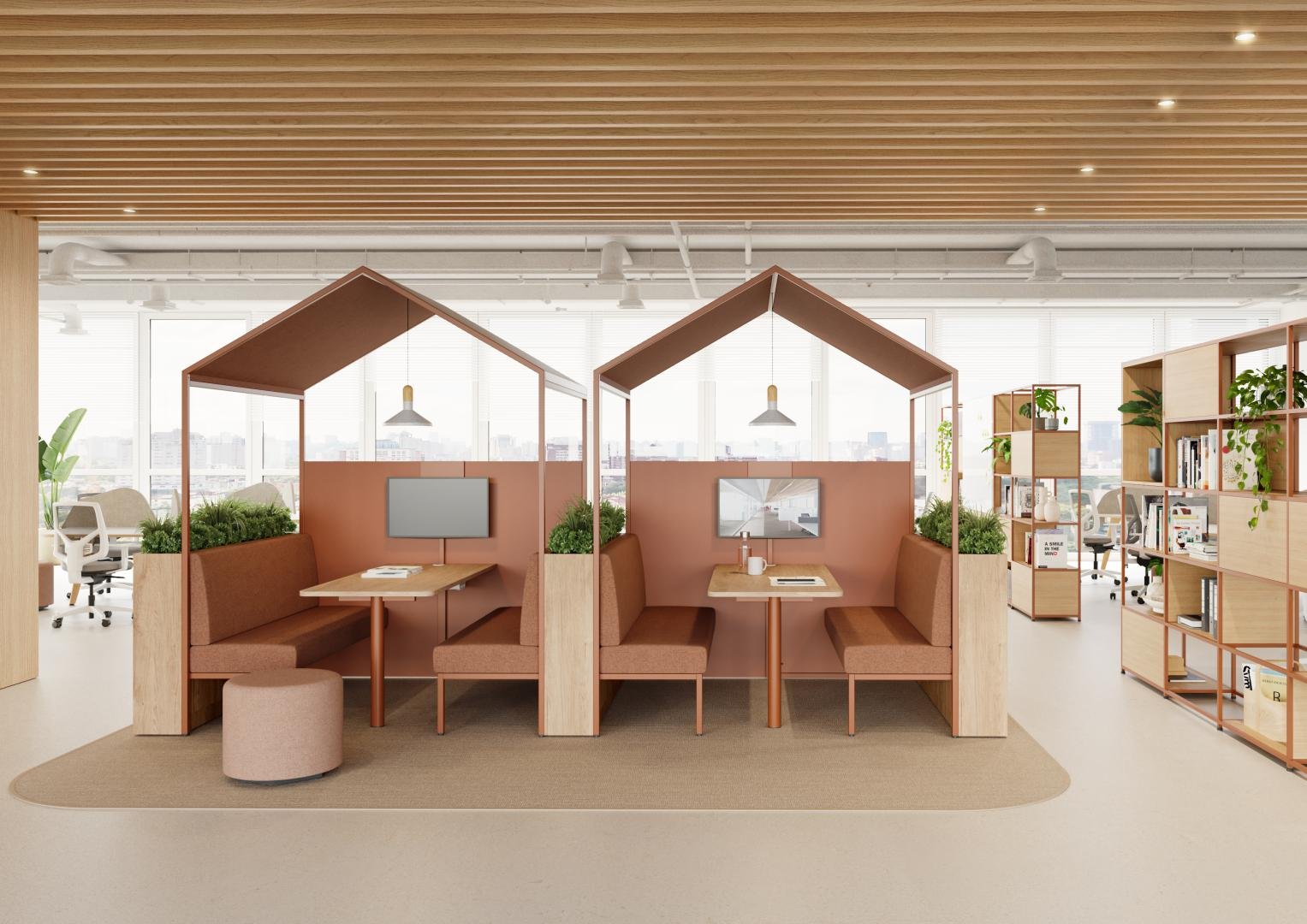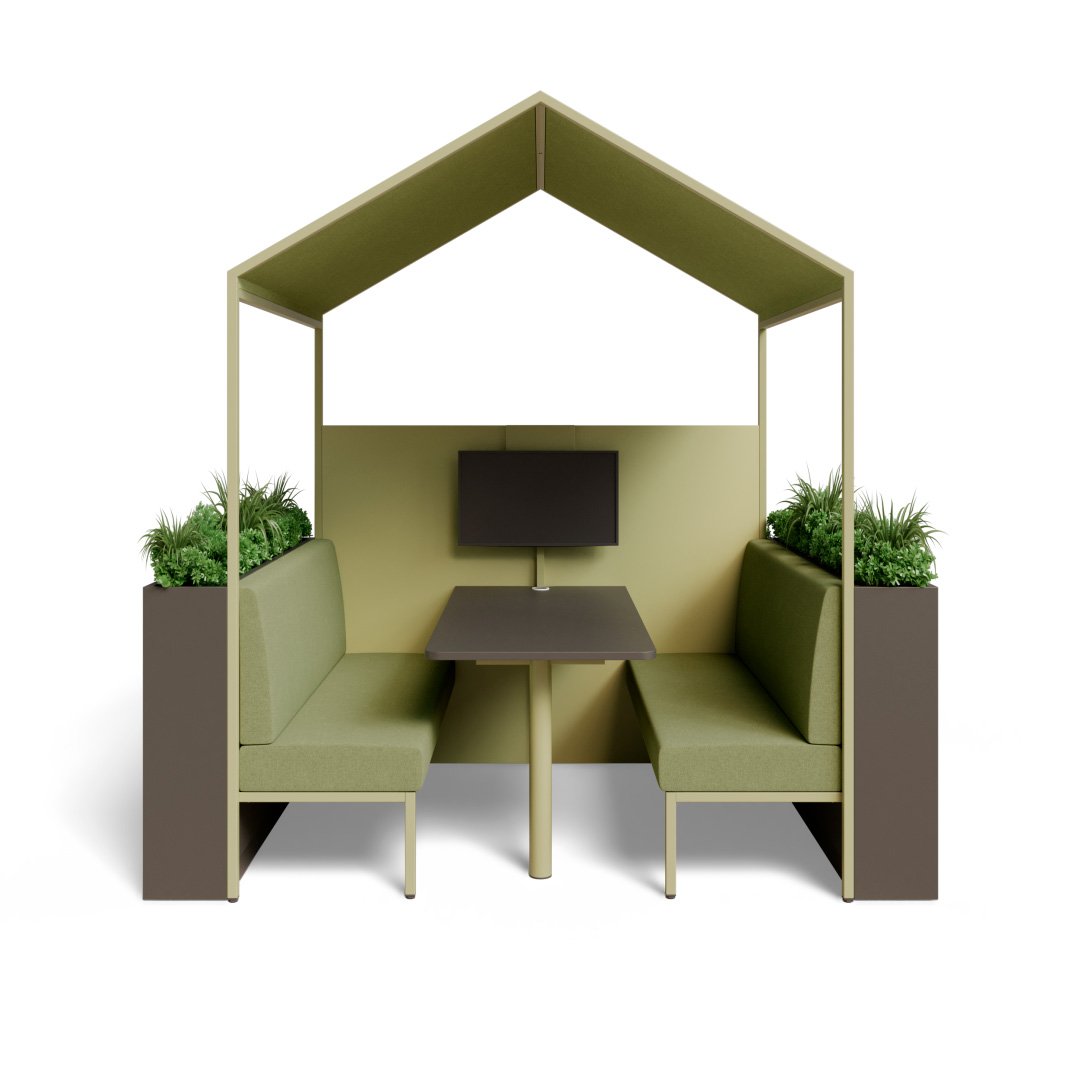Creative Spaces - Meeting House
by plan b design.
MEETING HOUSE, THE MICRO-ARCHITECTURE THAT UNITES US
plan b design presents Meeting House, the versatile modular system that gives you the freedom to configure and design workspaces, ideal for enhancing privacy, concentration and meetings in open office environments. This innovative assembly offers a range of options, from modular sofas to meeting tables, along with a variety of complements designed to expand the possibilities in your workplace.
By configuring these acoustic modules, we convert open areas into semi-private spaces that encourage teamwork and collaborative dynamics between users.
by plan b design.
MEETING HOUSE, THE MICRO-ARCHITECTURE THAT UNITES US
plan b design presents Meeting House, the versatile modular system that gives you the freedom to configure and design workspaces, ideal for enhancing privacy, concentration and meetings in open office environments. This innovative assembly offers a range of options, from modular sofas to meeting tables, along with a variety of complements designed to expand the possibilities in your workplace.
By configuring these acoustic modules, we convert open areas into semi-private spaces that encourage teamwork and collaborative dynamics between users.
by plan b design.
MEETING HOUSE, THE MICRO-ARCHITECTURE THAT UNITES US
plan b design presents Meeting House, the versatile modular system that gives you the freedom to configure and design workspaces, ideal for enhancing privacy, concentration and meetings in open office environments. This innovative assembly offers a range of options, from modular sofas to meeting tables, along with a variety of complements designed to expand the possibilities in your workplace.
By configuring these acoustic modules, we convert open areas into semi-private spaces that encourage teamwork and collaborative dynamics between users.
Detailed information
-
Creative Space
by plan b design.
Meeting House acts as a halfway point between individual workspaces and group areas, allowing you to define zones within the school or office effectively.This flexible system can also be customised with a number of optional features to meet the specific needs of each user.
Options include tables with built-in power supplies, both fabric-lined and open ceilings, melamine or lacquered panels, attached planter modules and monitor mounts, all designed to improve comfort at every station. Find out how Meeting House can transform your workspace into a versatile and functional environment.
-
Structure
Welded structure made of 30 mm x 30 mm x 2 mm steel profiles, as per UNE-EN 10305. The upper section is joined to the structure with a gable roof made with the same 30 mm x 30 mm x 2 mm profiles. The side panels consist of 12-mm thick melamine and the front panel is 25-mm thick melamine.The structure is designed for the passage of cabling inside the profiles and has built-in levellers which can be adjusted by 15mm.
The seats consist of a welded steel structure made of 30 mm x 30 mm x 2 mm steel profiling and the legs have built-in levellers which can be adjusted by 15 mm.
The seat cushion consists of a 19-mm thick melamine base with 40 kg/m3 foam on top. This joined to the lower structure of the seat with screws and to the side wall with a piece of 1.5mm thick folded sheet steel.
The back rest consists of a 5mm thick MDF support, 30 kg/m3 density foam. Galvanised sheet metal Z brackets are screwed onto it to hang it from the side wall and a 1-mm thick folded sheet steel Z bracket is screwed to the side wall to fix it in place.
The table is made of a 25-mm thick melamine top surface. The frame consists of two 50 mm x 30 mm x 1.5 mm steel profiles and the leg is a steel stube with a diameter of 70 mm
Technical details -
-
download technical information











