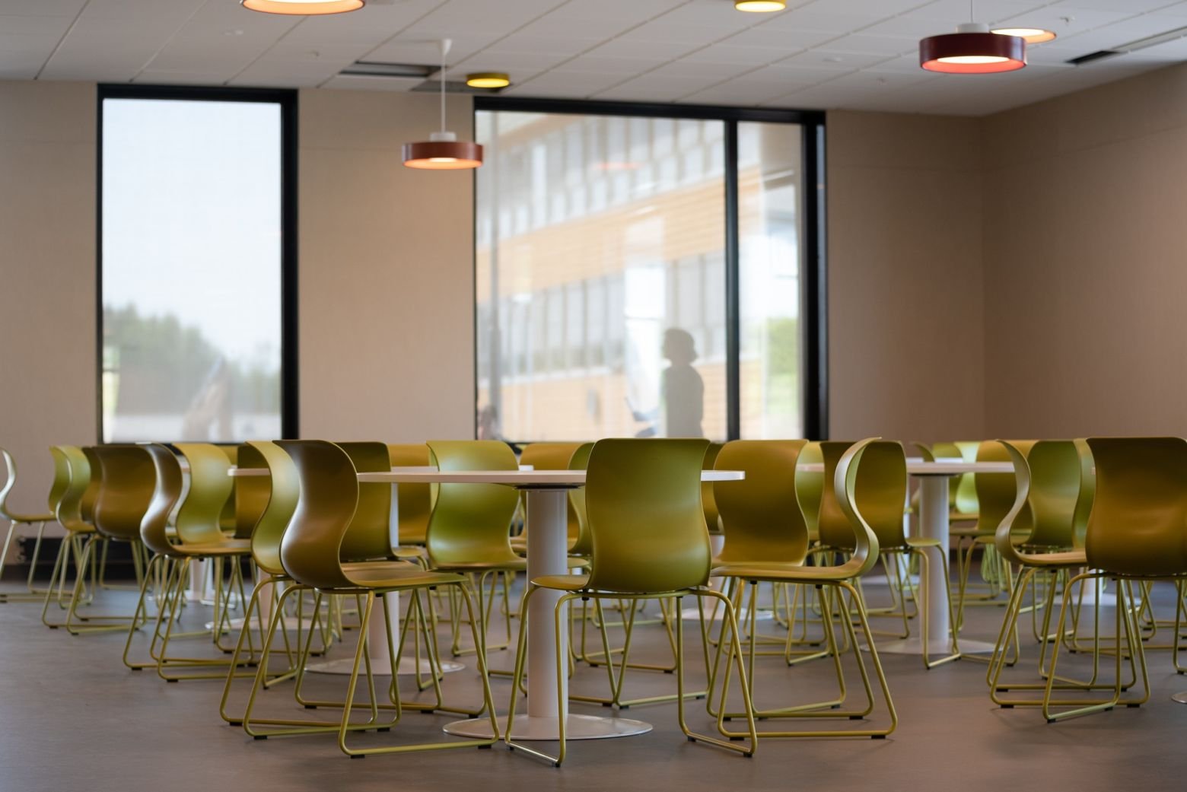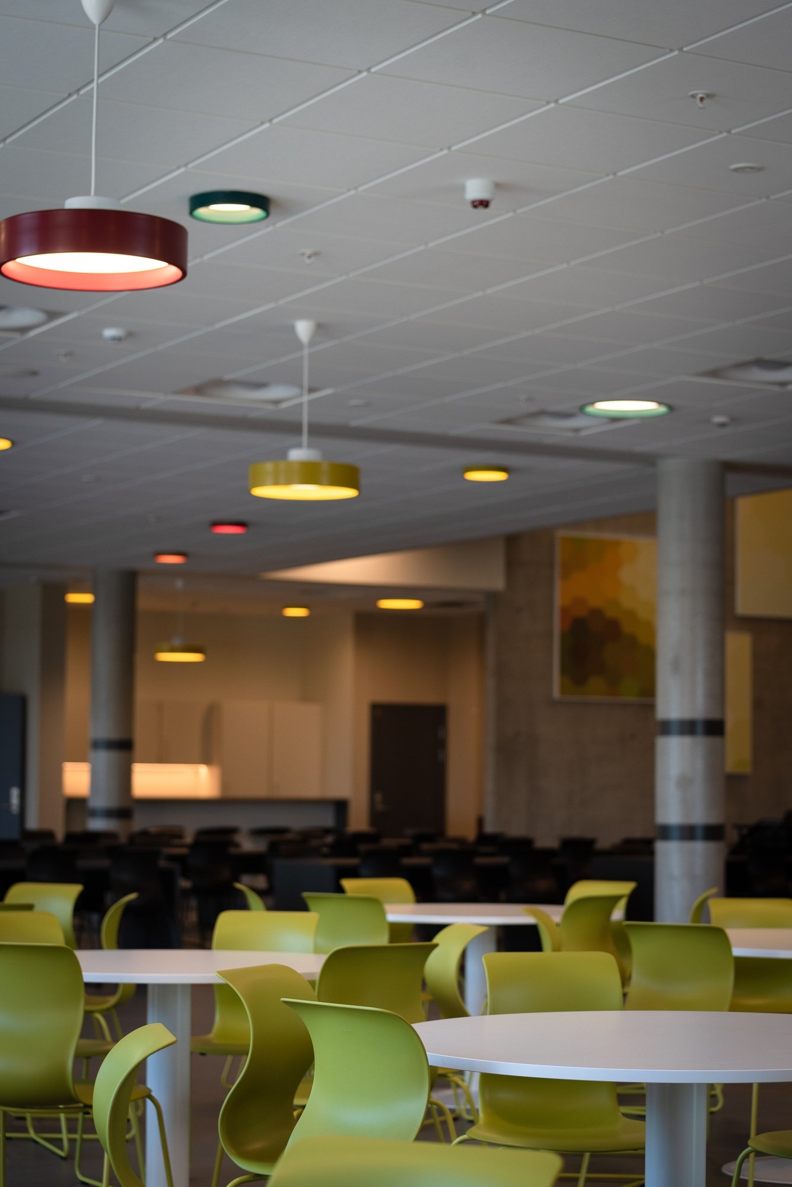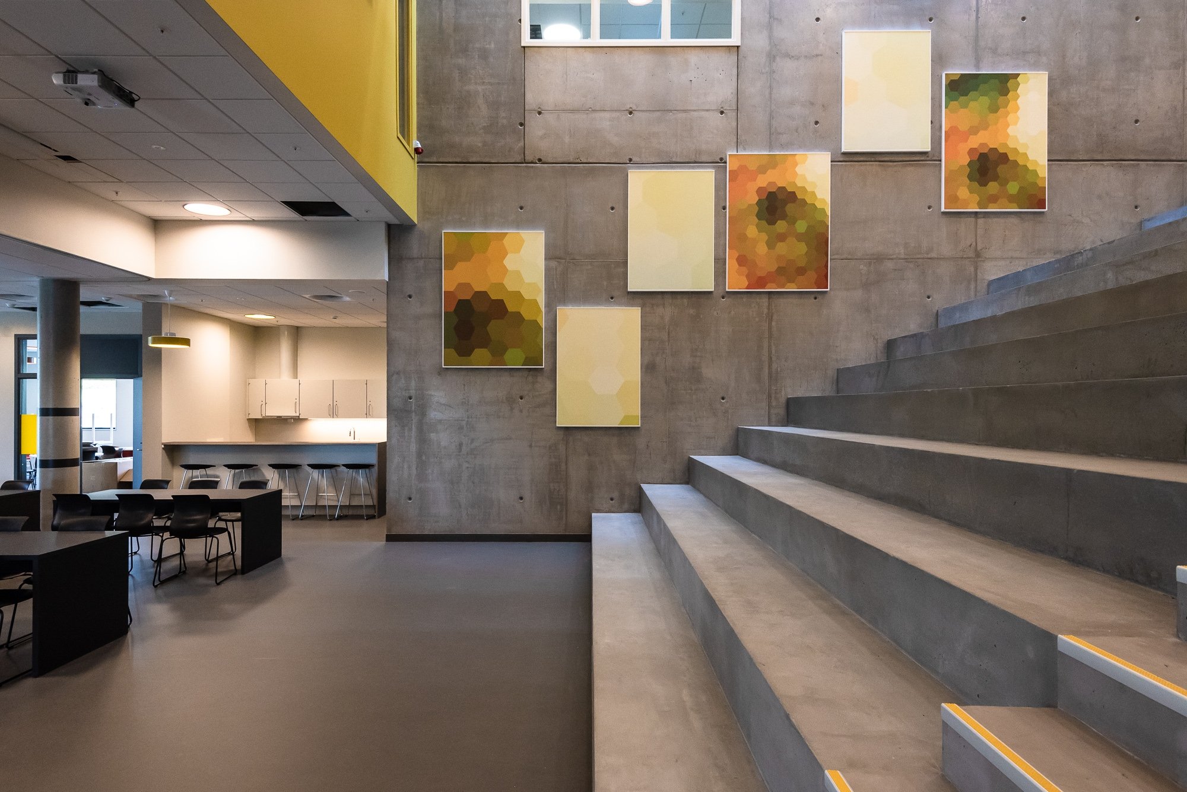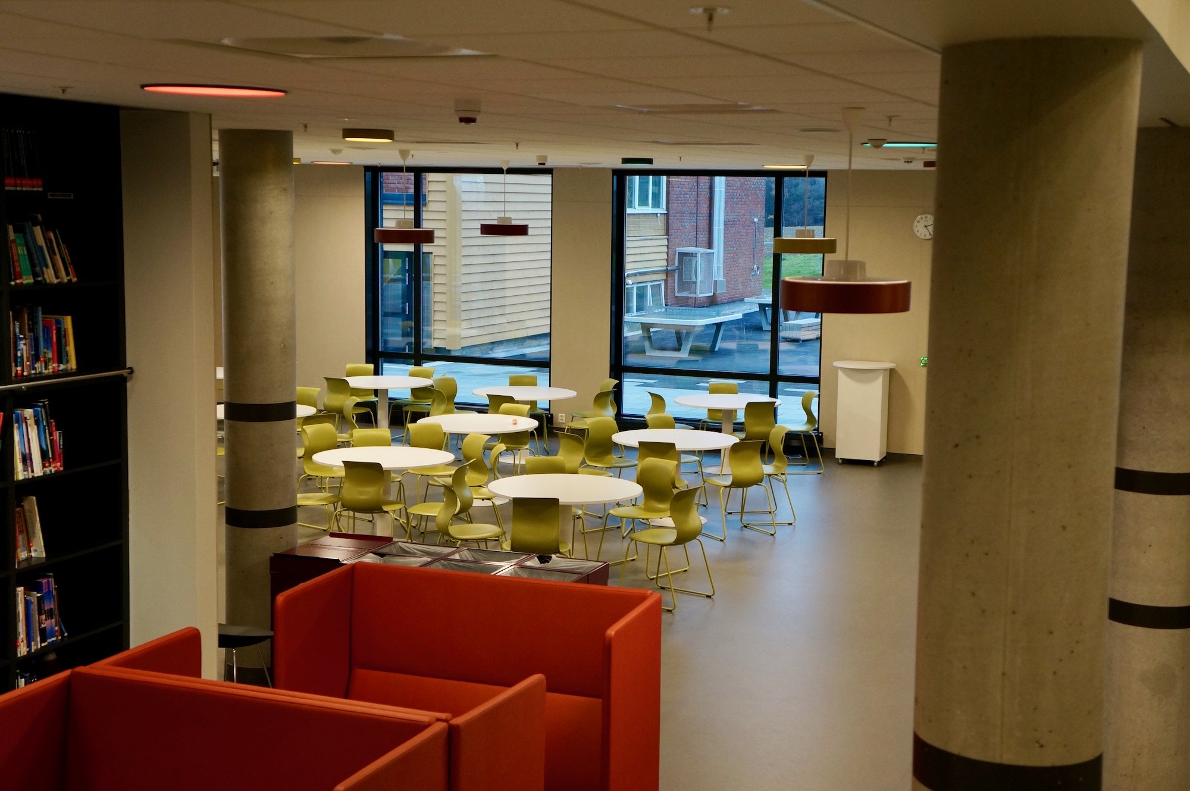Stokke Ungdom skole
learning / elementary school / secondary
Stokke secondary school is a new building and extension to an existing secondary school. The school is located next to sports facilities in a rural setting on the outskirts of Stokke town centre.
The new building houses a teaching area with base area, special room, canteen, sitting amphitheatre, meeting room, technical room, office and workspace for administration and staff.
The common room with canteen, staff canteen and sitting amphitheater is the main living room in the immediate environment. The area connects functions such as music room, library and school kitchen and is well arranged for joint use and use outside school hours.
Interior, use of colour, materials and lighting help to define good rooms, meeting places and room flow. The special rooms are exposed to visual contact between inside and outside.
The outdoor area is arranged with a focus on physical activity and teaching.Products
PRO chair sled base frame
PRO Chair C Frame
Architect
Spir Arkitekter AS
Tønsberg, Norway
Dealer
Kinnarps
Building owner
City of Stokke
Norway
Year
2018






